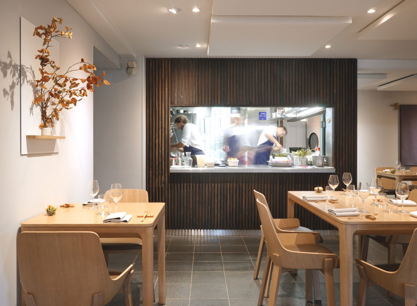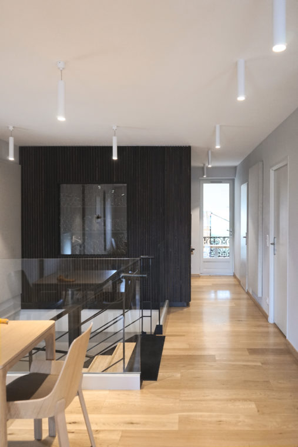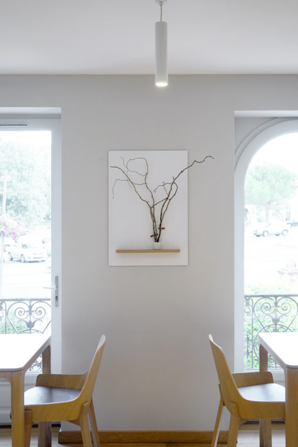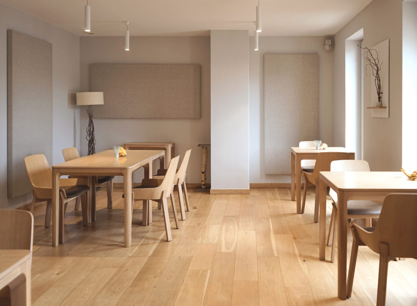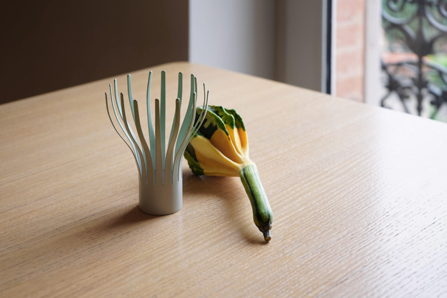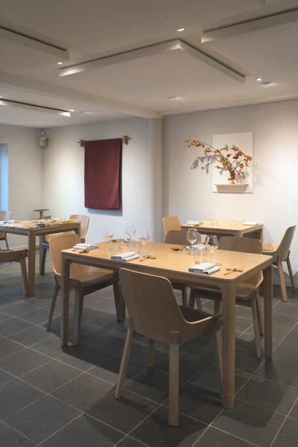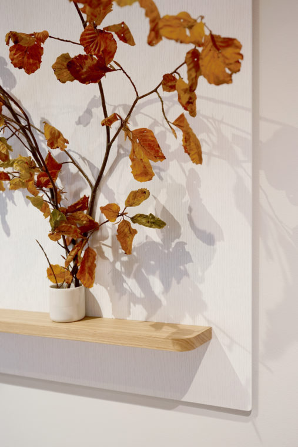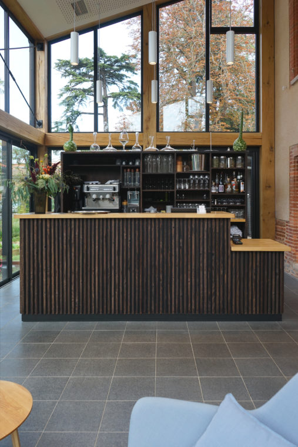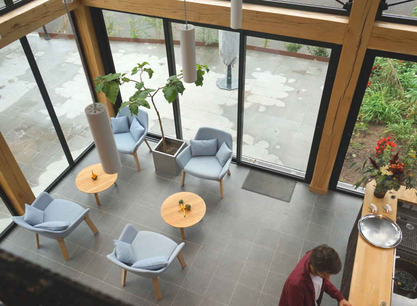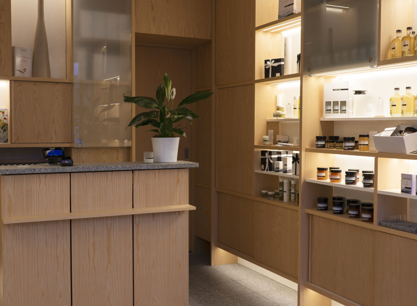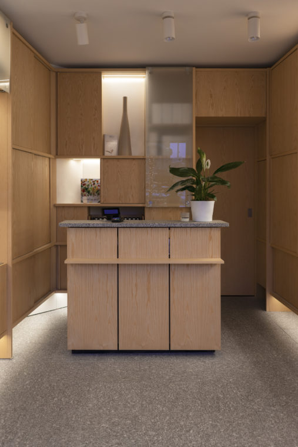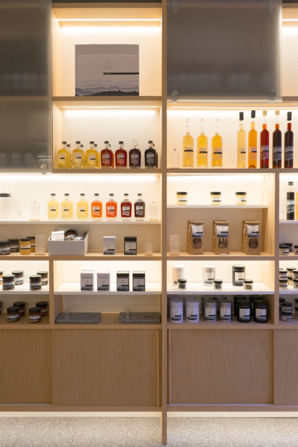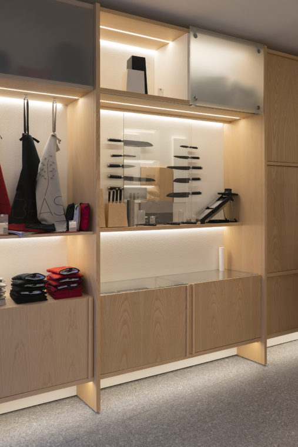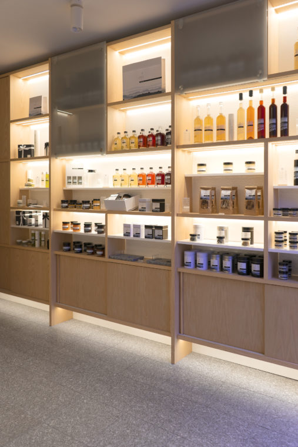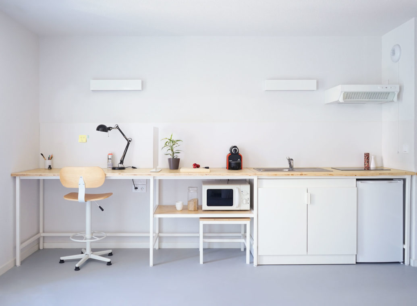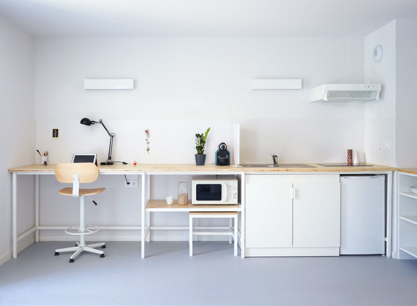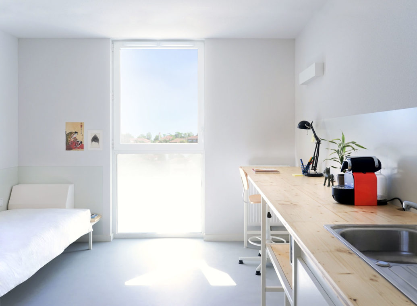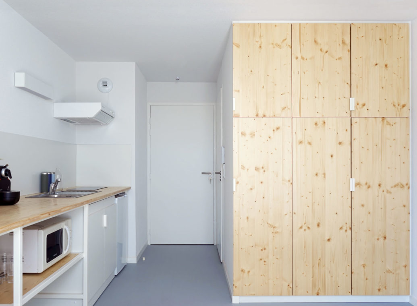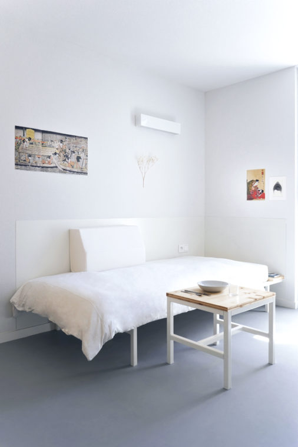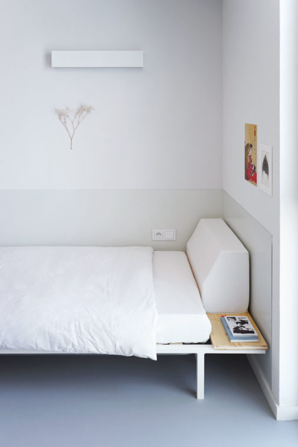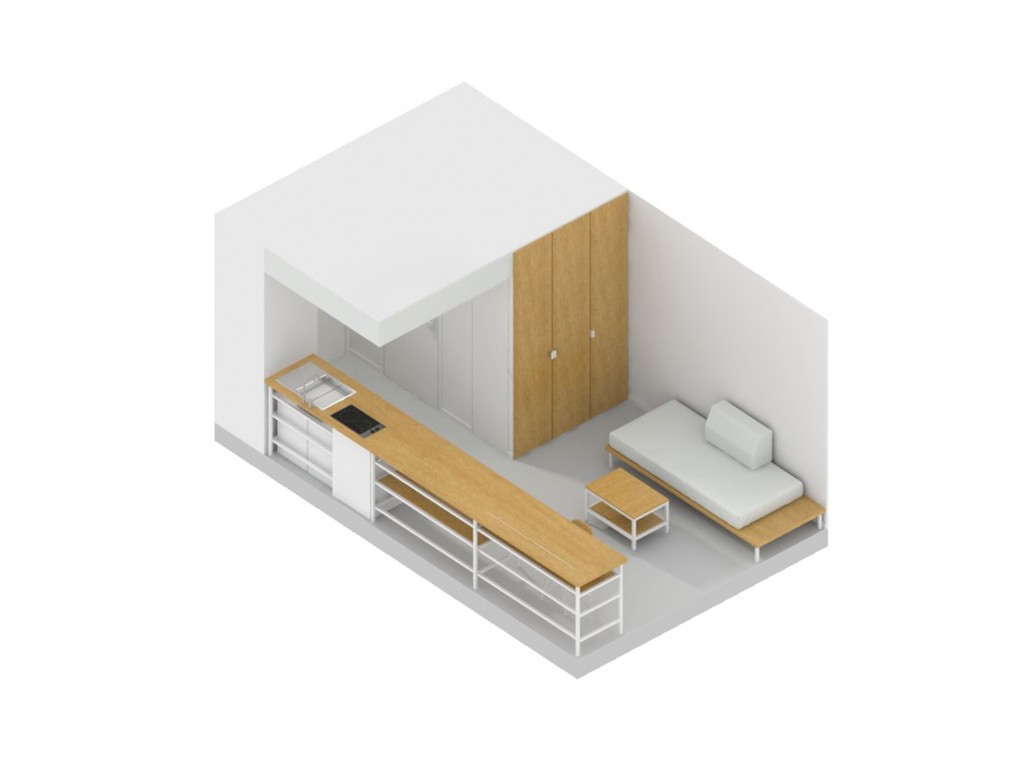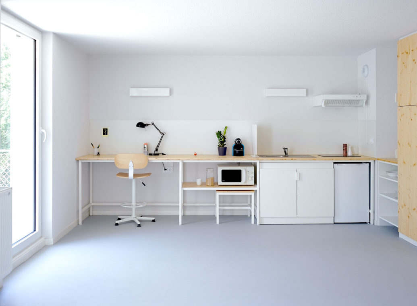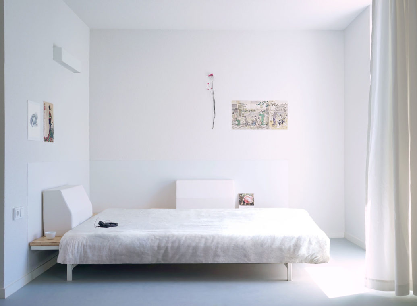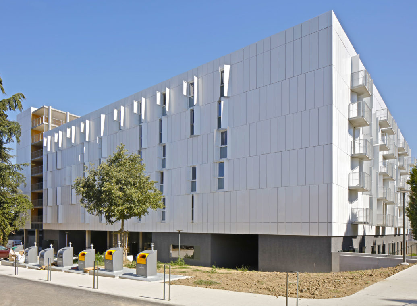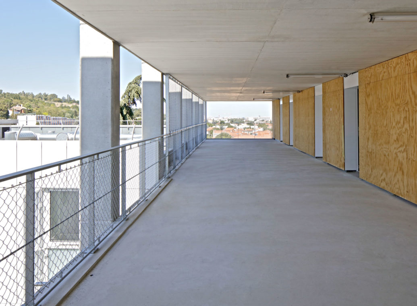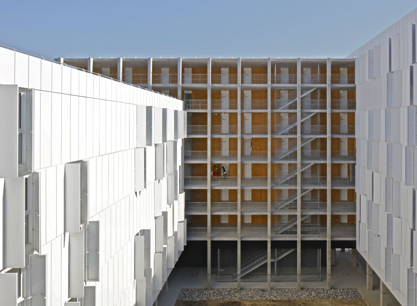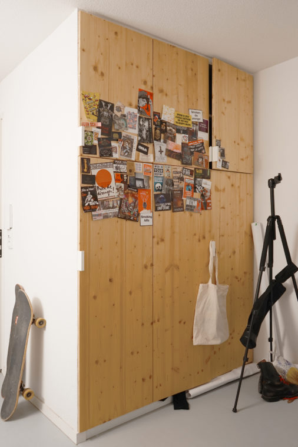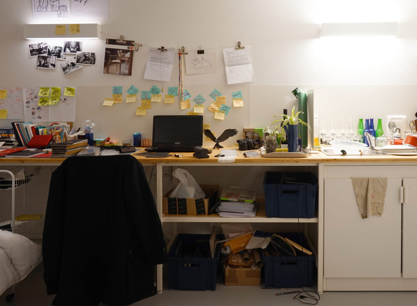En Pleine Nature restaurant
The project for the En Pleine Nature restaurant consisted of a renovation, a restructuring of the spaces and an extension of the restaurant.
The nature as it is staged in the kitchen of the chef Sylvain Joffre is expressed in the power of contrasts: the obscure stages the luminous, the mineral makes bursting the plant, the brutality wakes the finesse. These guidelines have guided the choice of materials and space treatment. The soil is of particular importance: we wanted to strengthen the physical anchoring of the place by drawing a continuous and unique mineral base for the interior and exterior spaces of the restaurant. The furnishings were made in a burned resinous wood and solid oak. The focus was on factory spaces: the open kitchen in the dining room, the office in the heart of the atrium. As an extension of the work of the spaces, we have designed objects - vases and table objects, wall supports - that allow variations and accompany the seasonal movements of the kitchen of the chef Joffre: flowers and other fragments gleaned in the forest or the kitchen garden. animate and echo the contents of the plates.
Total surface 476 m2
Project in collaboration with BCA architecture
2017, Global design, Sylvain Joffre restaurant, Quint-Fonsegrives (31), France
Bras Boutique
The design of the Bras boutique in the heart of the village of Laguiole extends the spirit of the Suquet house. The boutique presents condiments, drinks, knives and tableware designed by chefs Sébastien and Michel Bras.
Design, lighting and materials choices, as well as container and clear labeling work, enhance the color and texture nuances of the raw product. A set of tasting objects has also been designed to taste the various salty and sweet preparations.
Materials: Ash, granite, sandblasted glass.
15m2 sales area
9m2 back room
Site monitoring in collaboration with BCA architecture
2017, Global design, Bras boutique, Laguiole (12)
Olympes de Gouges
Global design studios of the new university residence Ponsan Bellevue consisted in a comprehensive reflection on management of interior space, different functions, uses and furnishings, lighting and aesthetics for all types of habitat: individual studio (16m2), studio for people with limited mobility (18 m2), family studio (28m2). In consultation with the architects of the project, we proposed a different typology from that of the cell or flat miniaturized by designing a space able to be reclassified according to the uses. As the backbone of the interior design, we designed a furniture articulating the main functions (cooking / work / receive / rest ...) and releasing living space. Our approach promoted lasting and honest materials as well as openness and flexibility to avoid "retractable" or over-specialized. Beyond the technical aspect, the goal was the sustainability of the design in terms of uses and aesthetics, its adaptability to different lifestyles, cultures and personalities of the students.
Tripli wooden panels, coated steel
2015 - 2016
Global design, studios of the CROUS university residence Olympes de Gouges, architectural design by PPA/Scalene/AFA, Toulouse (31)

