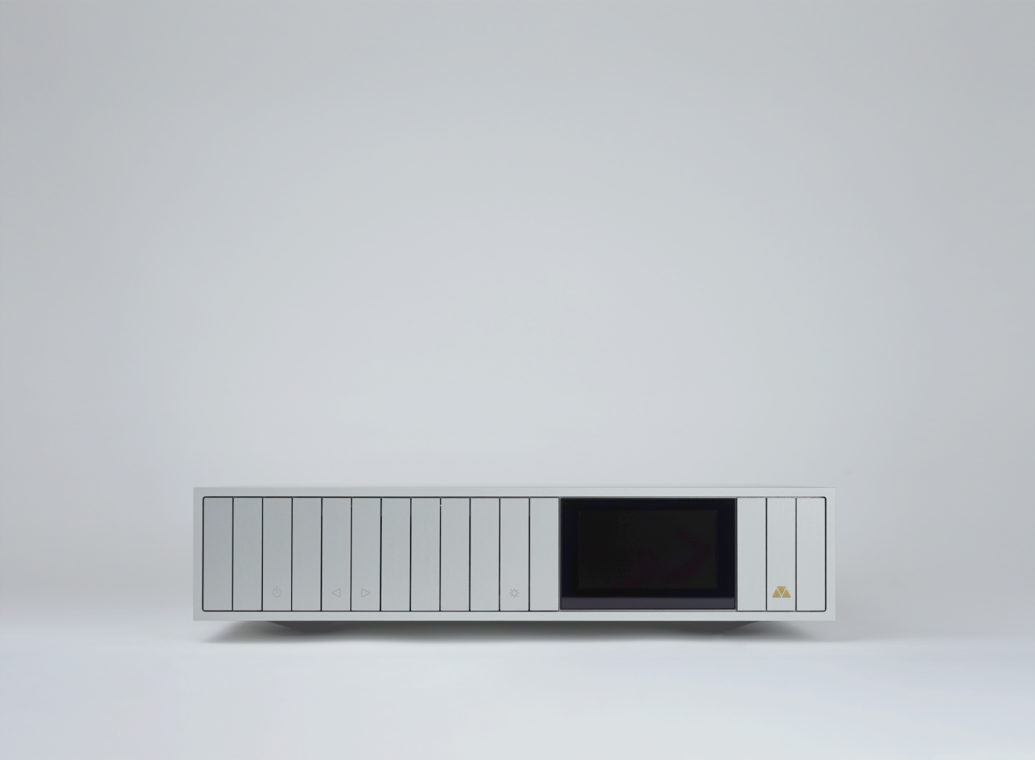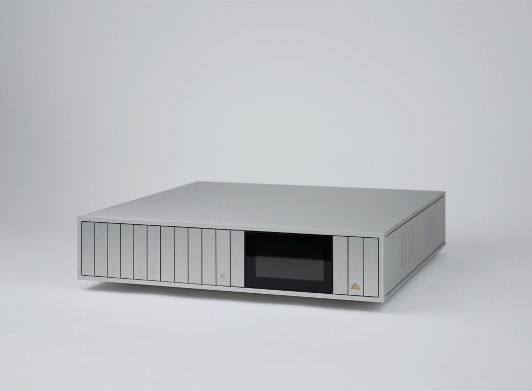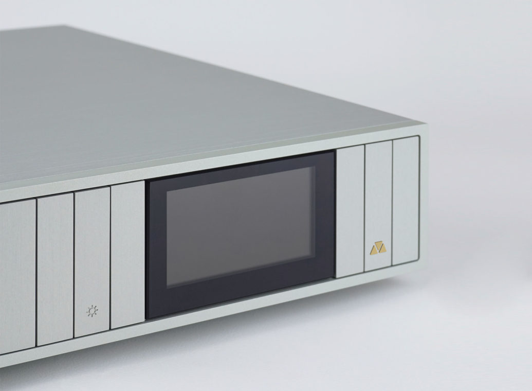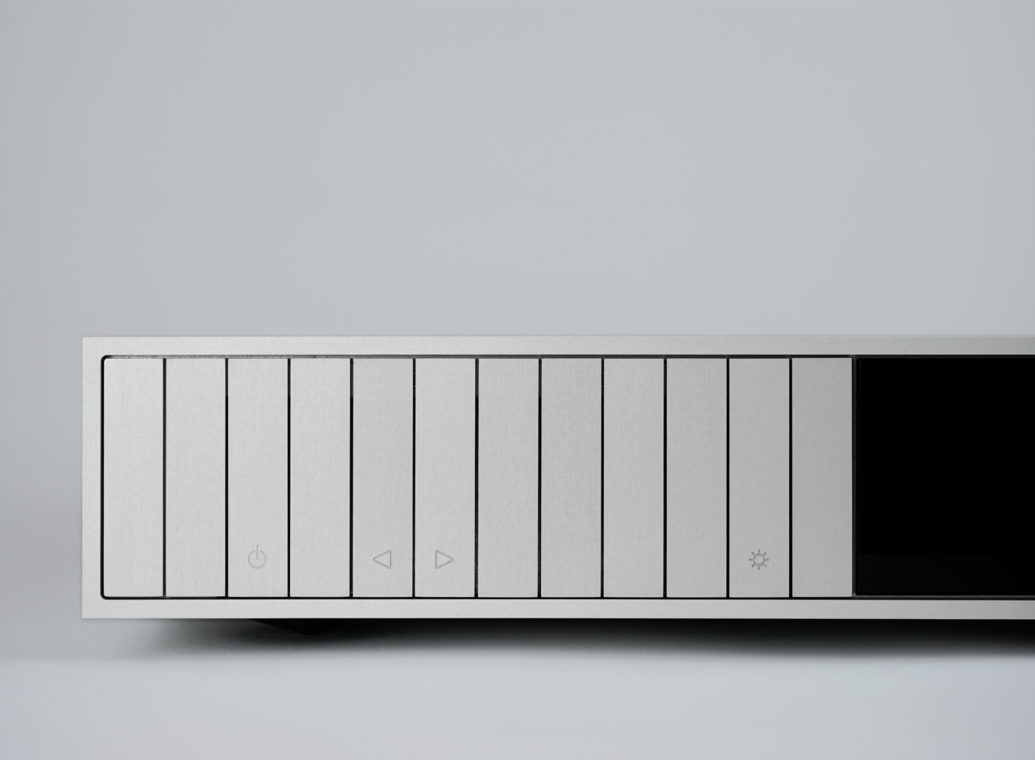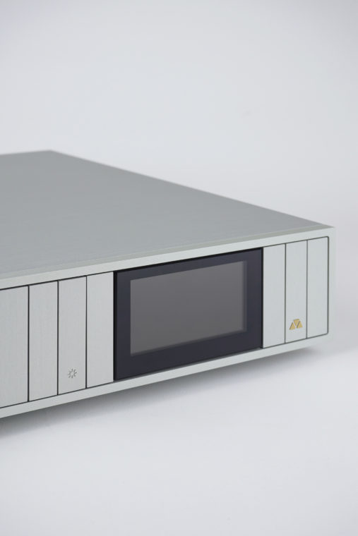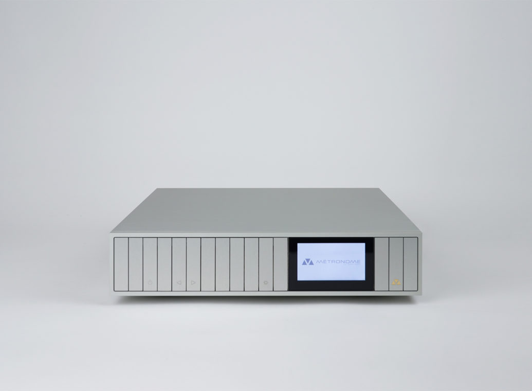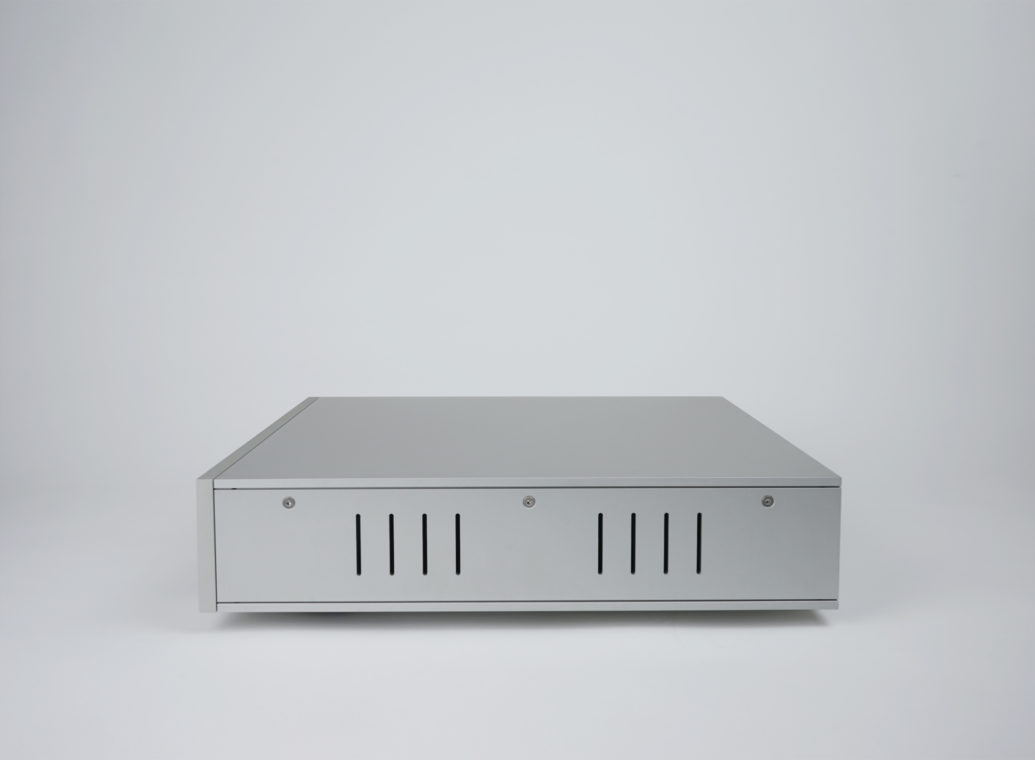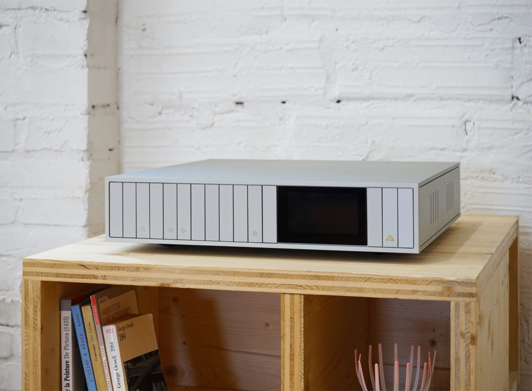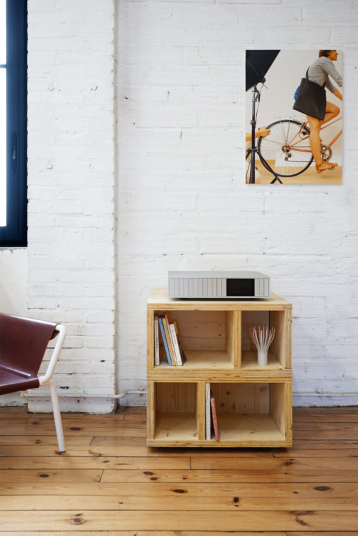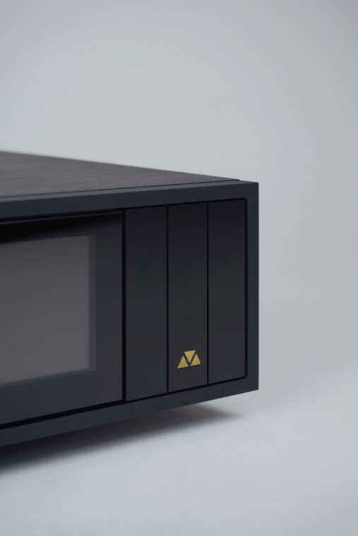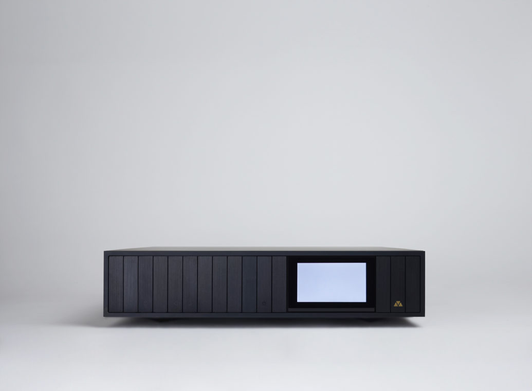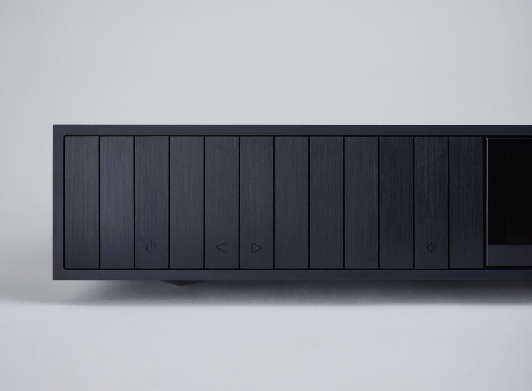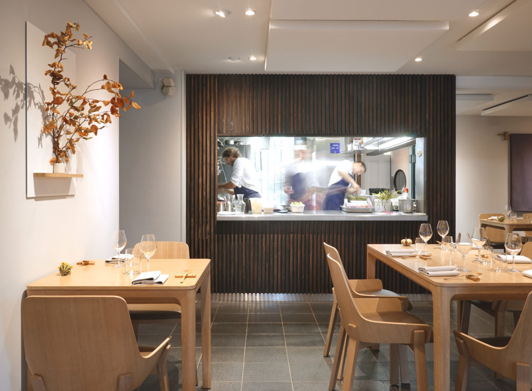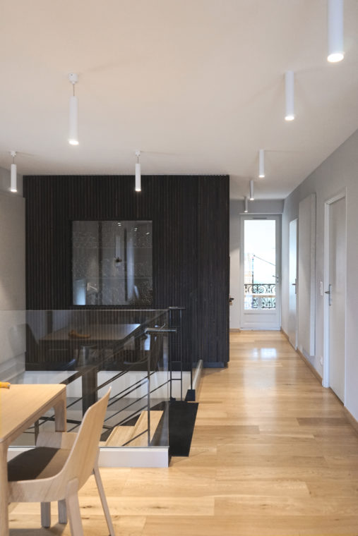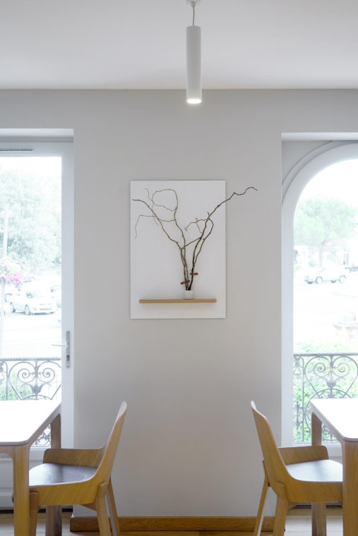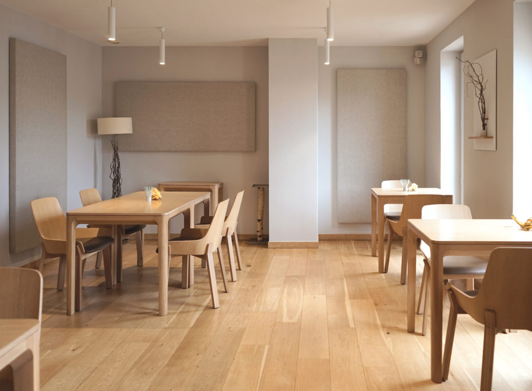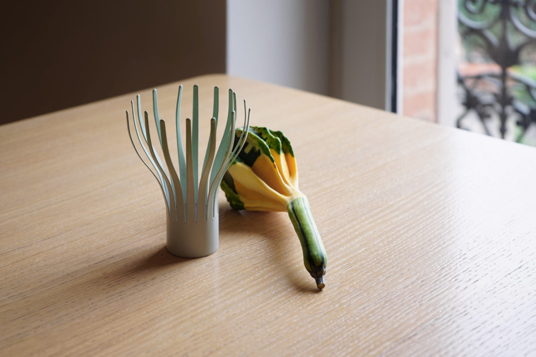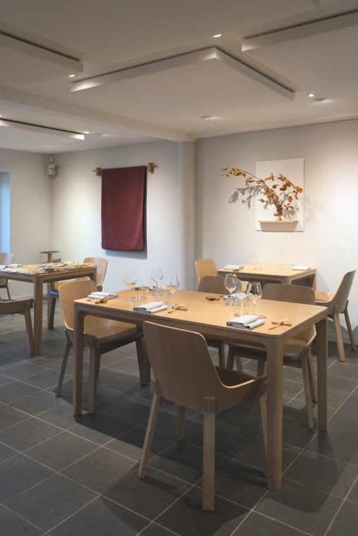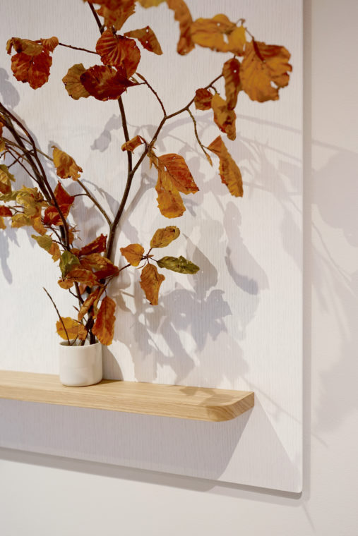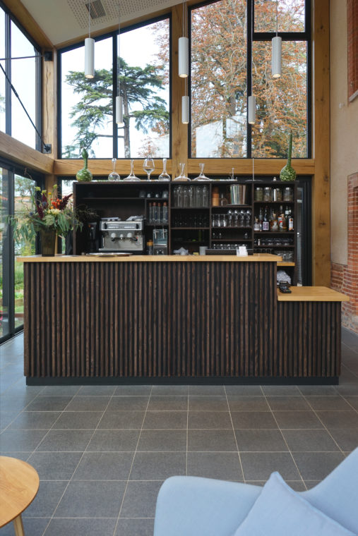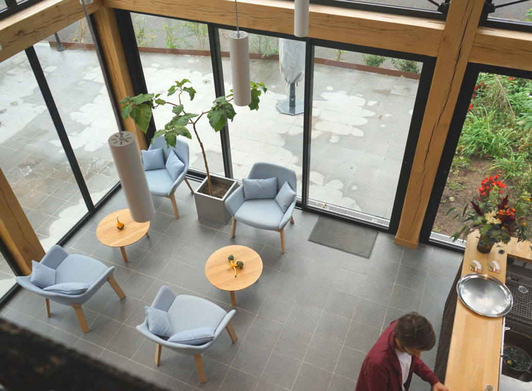Metronome DS
The DS Metronome Technology project is about creating a full range of Hi-Fi devices for an audiophile audience. The Metronome Technology Company is designing and manufacturing by hand all the material to ensure highest quality of sound.The range includes a player, a server, a converter, a power supply and a remote control designed like a system. Also, each device must make its function readable in the sound production chain. The project's approach has been to give a sensitive face to an electronic technology. A singular piano keyboard device for controlling the devices engages a gesture that reconnects to the touch of an analog musical instrument. Another major challenge lies in the production scenario in which 90% of the parts produced are common to all types of devices. The overall structure is designed as a chassis on which specific parts are placed according to the nature and role of the device in the range. The economic approach of the design articulates an optimization of the processes with the qualities of an artisanal manufacture.
Chassis and aluminum parts.
2018, Digital Sharing range for Métronome Technologie, Montans (81)
En Pleine Nature restaurant
The project for the En Pleine Nature restaurant consisted of a renovation, a restructuring of the spaces and an extension of the restaurant.
The nature as it is staged in the kitchen of the chef Sylvain Joffre is expressed in the power of contrasts: the obscure stages the luminous, the mineral makes bursting the plant, the brutality wakes the finesse. These guidelines have guided the choice of materials and space treatment. The soil is of particular importance: we wanted to strengthen the physical anchoring of the place by drawing a continuous and unique mineral base for the interior and exterior spaces of the restaurant. The furnishings were made in a burned resinous wood and solid oak. The focus was on factory spaces: the open kitchen in the dining room, the office in the heart of the atrium. As an extension of the work of the spaces, we have designed objects - vases and table objects, wall supports - that allow variations and accompany the seasonal movements of the kitchen of the chef Joffre: flowers and other fragments gleaned in the forest or the kitchen garden. animate and echo the contents of the plates.
Total surface 476 m2
Project in collaboration with BCA architecture
2017, Global design, Sylvain Joffre restaurant, Quint-Fonsegrives (31), France

