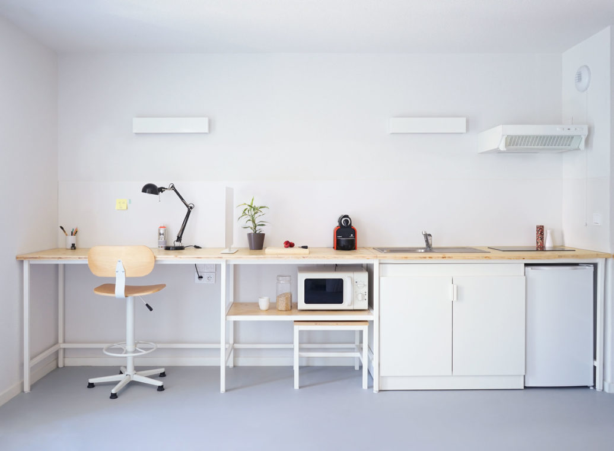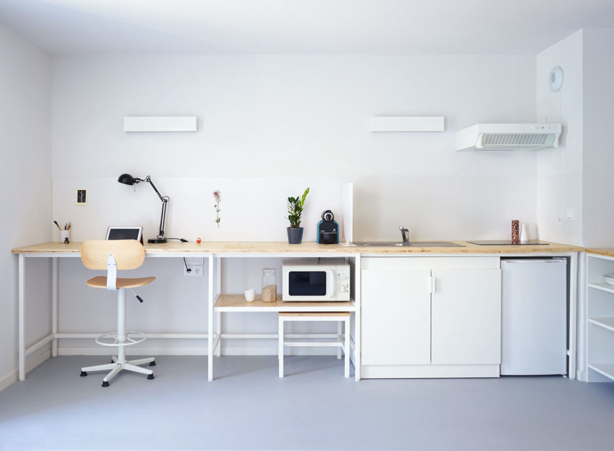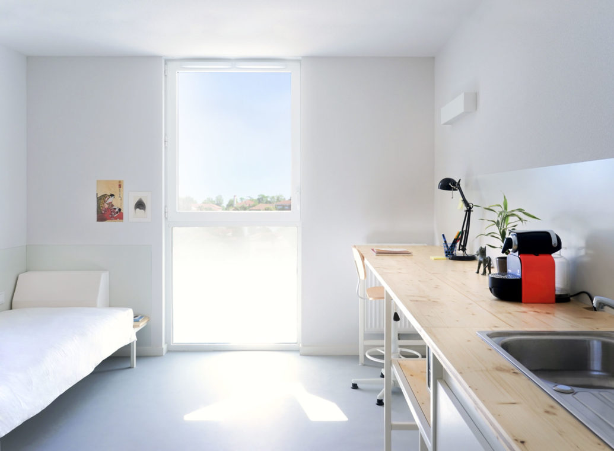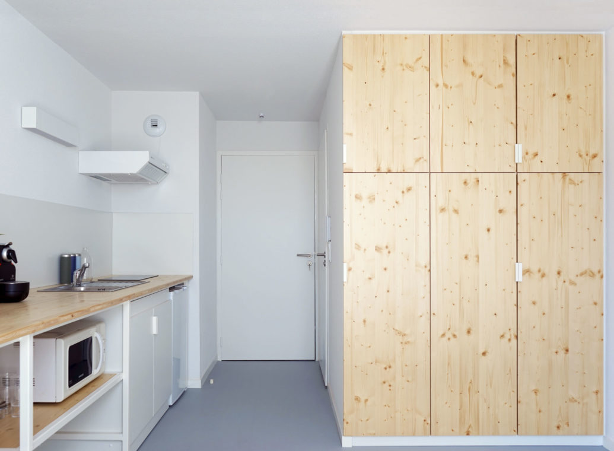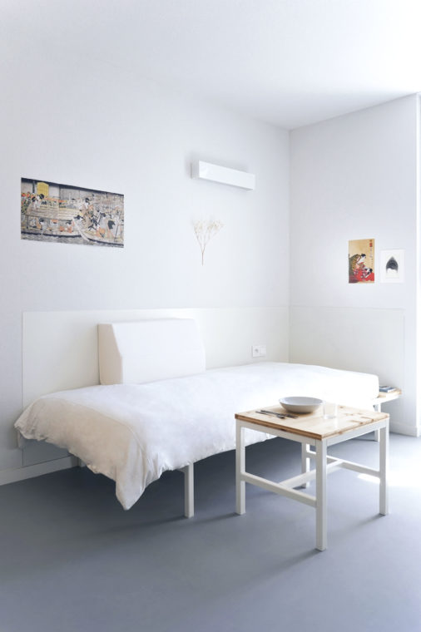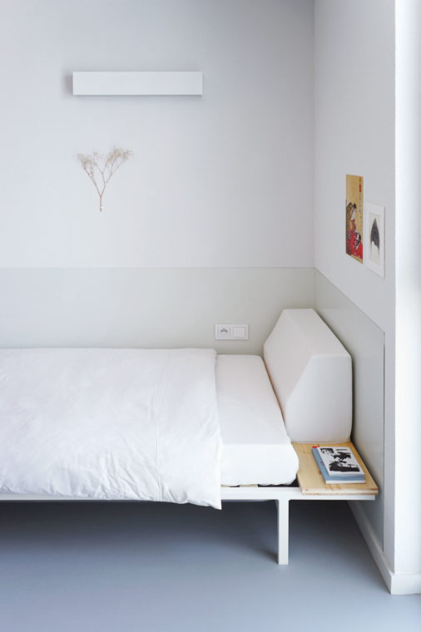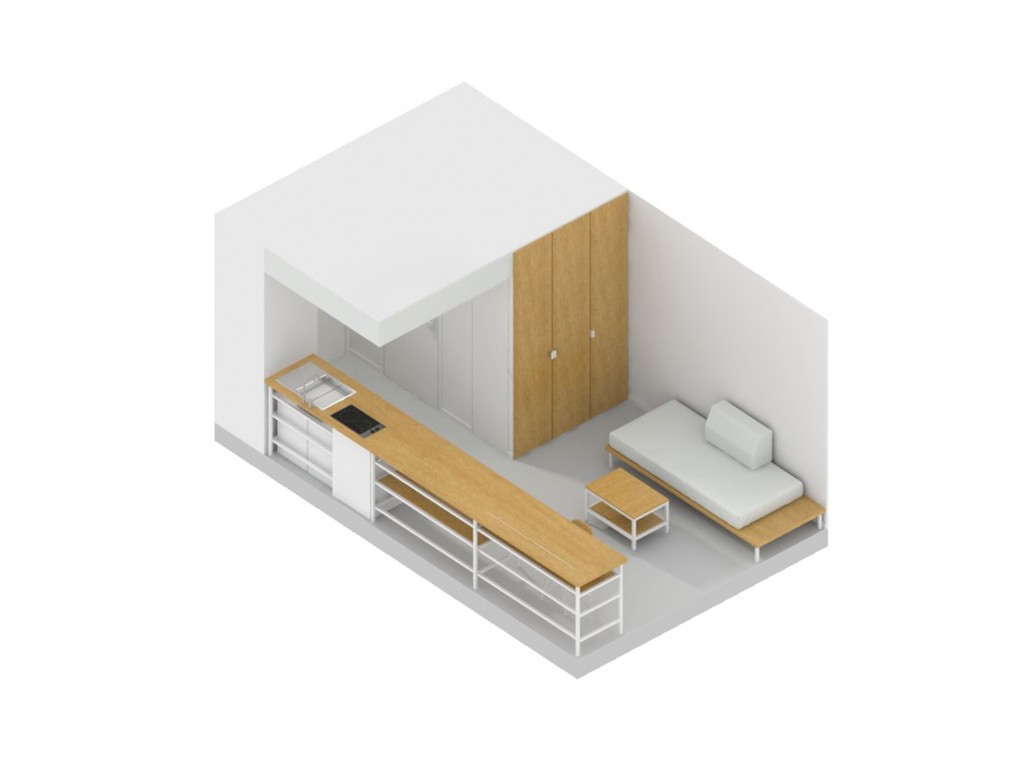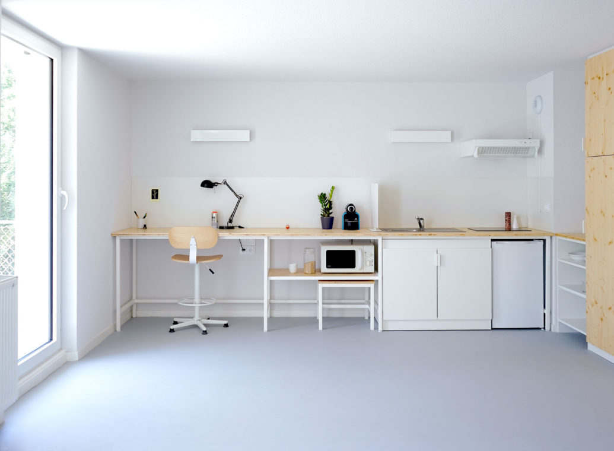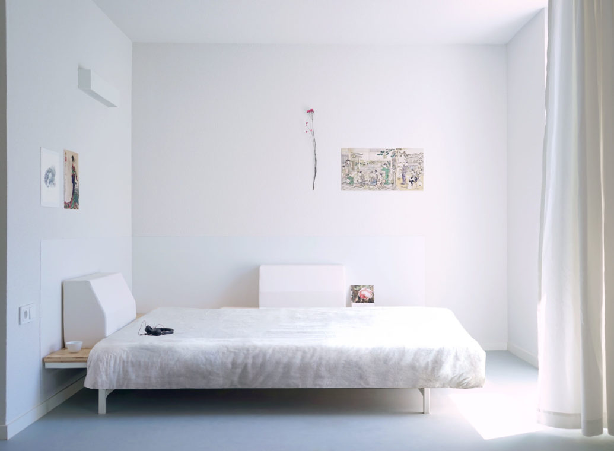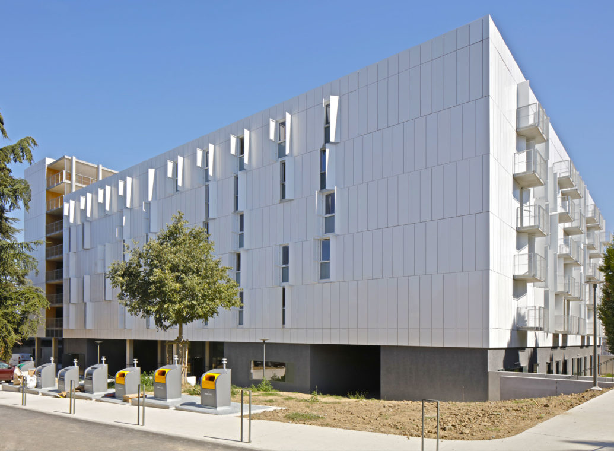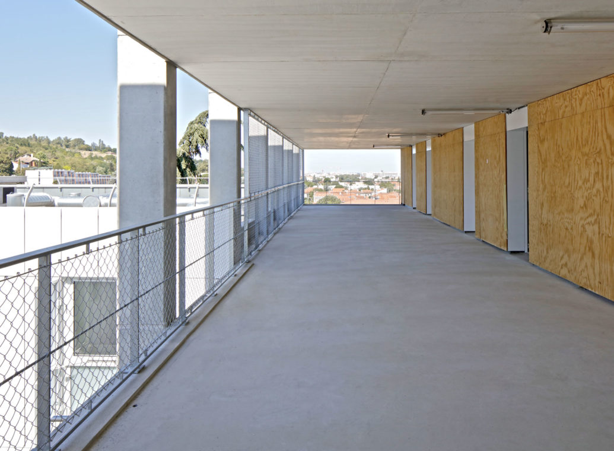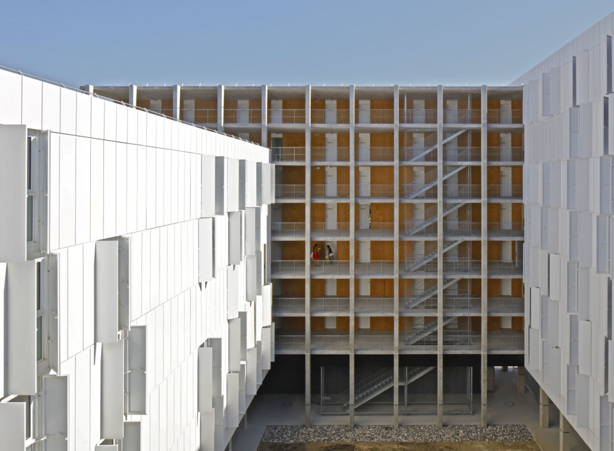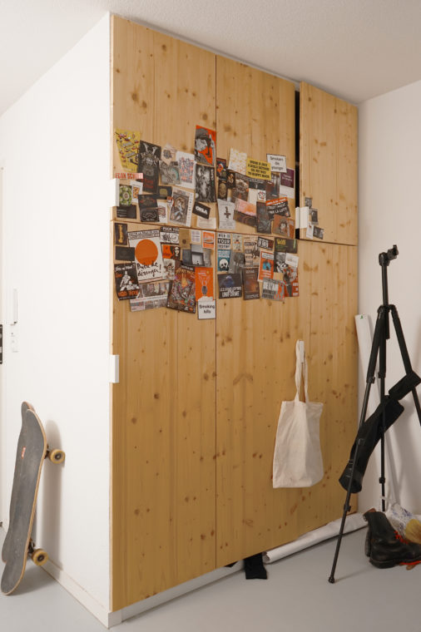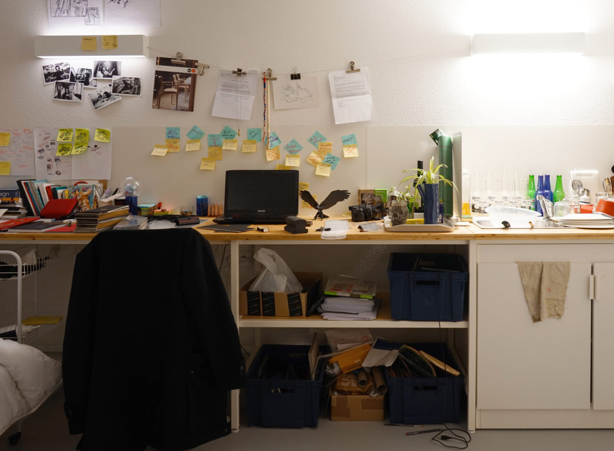Olympes de Gouges
Global design studios of the new university residence Ponsan Bellevue consisted in a comprehensive reflection on management of interior space, different functions, uses and furnishings, lighting and aesthetics for all types of habitat: individual studio (16m2), studio for people with limited mobility (18 m2), family studio (28m2). In consultation with the architects of the project, we proposed a different typology from that of the cell or flat miniaturized by designing a space able to be reclassified according to the uses. As the backbone of the interior design, we designed a furniture articulating the main functions (cooking / work / receive / rest ...) and releasing living space. Our approach promoted lasting and honest materials as well as openness and flexibility to avoid "retractable" or over-specialized. Beyond the technical aspect, the goal was the sustainability of the design in terms of uses and aesthetics, its adaptability to different lifestyles, cultures and personalities of the students.
Tripli wooden panels, coated steel
2015 - 2016
Global design, studios of the CROUS university residence Olympes de Gouges, architectural design by PPA/Scalene/AFA, Toulouse (31)

